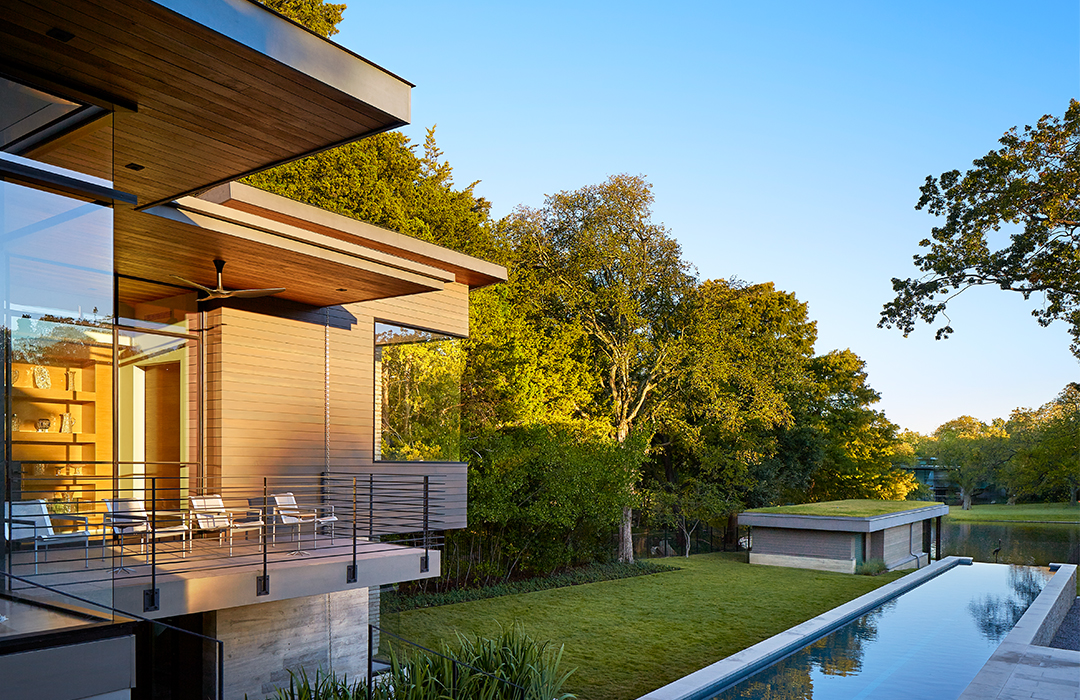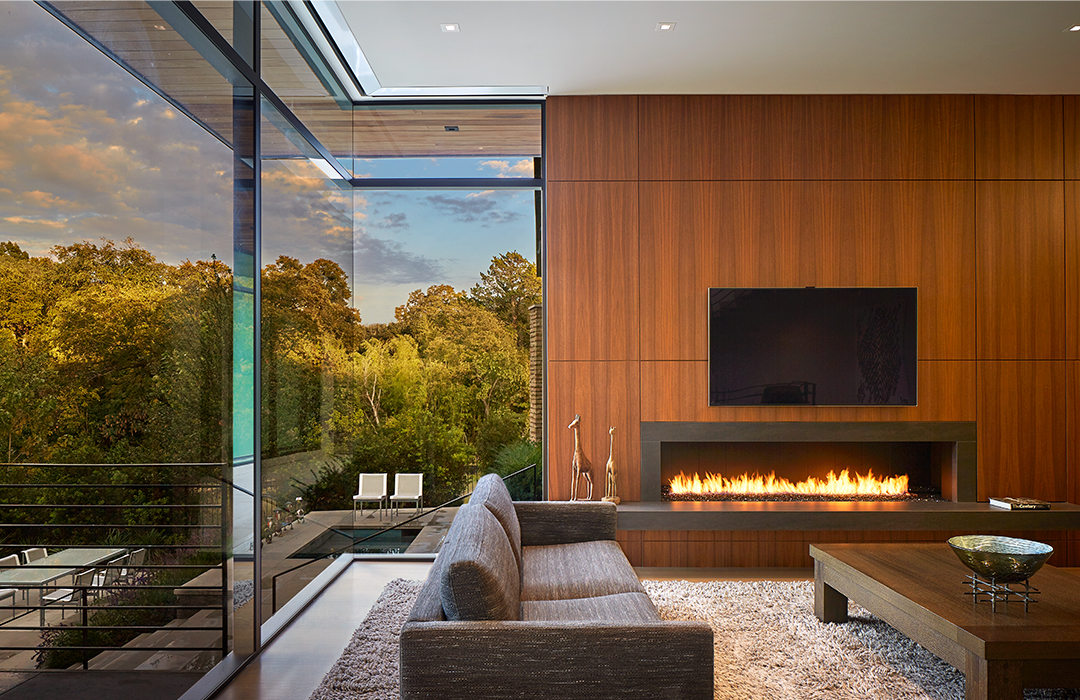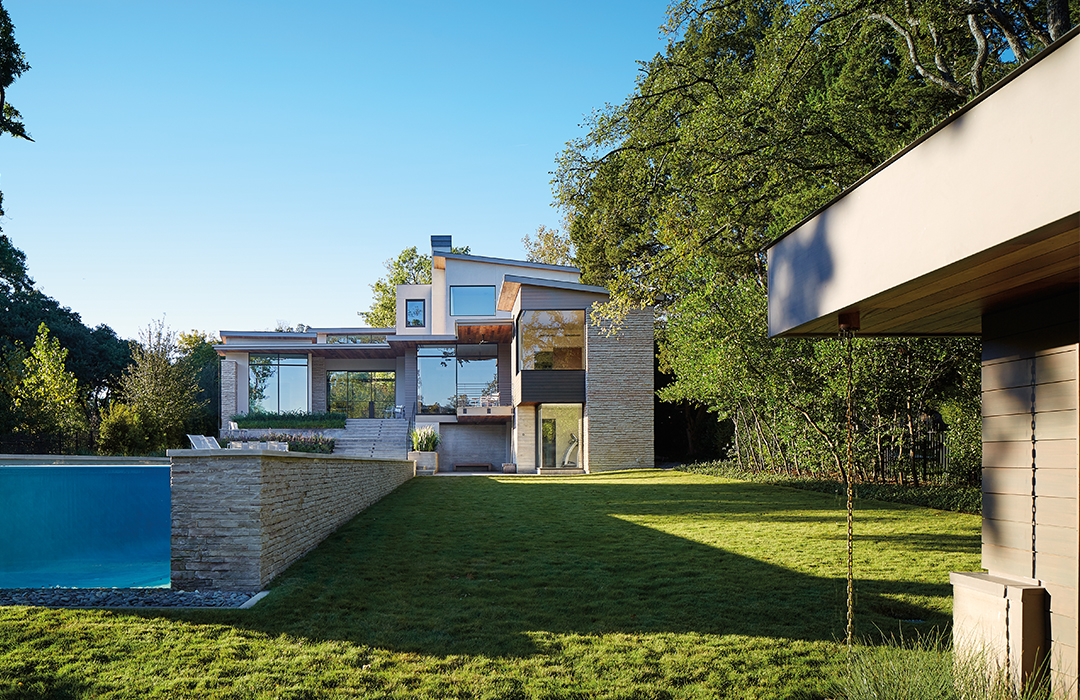Sequestered away in the heart of the Dallas, Texas Bluffview neighbourhood, Hidden Pond is a well-kept secret—a wink from Mother Nature, who knows that even the most urban urbanite needs a dash of the countryside in their life. The residential properties that border the glistening blue banks of the water’s edge are a convergence of strong design, natural beauty, and a stroke of luck that has preserved Hidden Pond and its large, majestic oak trees amid the havoc of Dallas’ urban sprawl.
When Jim LaRue, principal architect of LaRue Architects, and Emily Marks Haydon, the company’s project manager, set to work on this southern home (aptly named House on Hidden Pond), they were faced with a unique challenge—the plot had an irregular shape that resembled a slice of pie. The very long lot spans 450 feet in length, with the narrow edge (at 40 feet) bordering the pond and the wide edge (100 feet) bordering the street.

“This little piece of the pie is in a unique area because there are about five other houses that wrap around, radiating out from the pond, and each is in a different neighbourhood,” explains Marks Haydon. “There has been some remodeling and some new construction, so the pond is the single unifying element among an eclectic collection of homes.”
While LaRue and Marks Haydon were designing the space, they returned time and again to the pond, which became a pivot point for the home.
“The pond was the inspiration for how the house was related to the lot. The whole backyard is focused down to that little pond,” says LaRue, while Marks Haydon echoes its importance, adding that, “When you enter the foyer, your eye automatically gazes across the pool and down to the pond.”

To maximize the natural light and views of the property, floor-to-ceiling corner windows were used throughout, which complemented the homeowner’s desire for open-concept living. The corner windows craft the illusion that the outside environment flows inside, exposing the wood soffits and making the rooms feel larger and more open. In the entryway and gallery area, steel-framed windows were used to minimize sightlines, further enhancing the expansive experience.

A love for entertaining influenced the layout of the house, and the need to control party traffic was crucial in its design. The kitchen and dining area features a spacious T-shaped island with a custom wine cellar, and connective spaces from the kitchen to the garage were designed to facilitate catering, keeping a streamlined flow of people through the common areas during large gatherings.
The only things more crucial to a party than good food and drink are a pool for its atmosphere and a guesthouse for its practicality. LaRue Architects, in conjunction with landscape architect Mary Ellen Cowan of Mesa Design, constructed a breathtaking poolscape featuring a clear wall and a guesthouse with an eco-friendly living rooftop, both of which accentuate the natural features of the property. The exposed wall of the pool is comprised of a thick acrylic panel set into a track, creating the illusion of an actual aquarium.
“It’s the same concept, the same materials. You’re in a fish bowl,” jokes LaRue. “Because the house has a rotation, as people are swimming in the pool they are swimming toward the pond, and because the property slopes down, we decided to use the clear wall so the swimmers could experience the full effect of the view.”
And here, sandwiched between the property’s natural and artificial water features—the pond and the pool—sits the guesthouse. Its living rooftop of long grasses blends seamlessly with the lawn when viewed from the house above. Although the rooftop’s grass is largely self-sufficient, it inspires quite the comical scene when it’s time to mow the lawn.
“The beautiful little building in the backyard is a wonderful entertaining space,” says LaRue. “Locating the guesthouse in the centre of this narrow site was key to the project, so we tried to make the building long and narrow and pushed it into the ground—almost like the pool—so that it comes out of the ground at the back, also like the pool.”

The home is actually comprised of four little buildings—the master bedroom area, the living area, the garage and the guesthouse—tied together by natural materials and linked by contemporary glassedin connections. A prominent focal wall in the master suite made of exposed, chopped Arkansas stone deepens the network of materials. “The exposed stonework in the master bedroom runs from the outside to the inside of the building and continues to blur that line between nature and the indoors,” explains Marks Haydon.

The team used stucco and wood siding for much of the exterior to impart visual warmth to the contemporary style of the home. “We repeated materials throughout so each wing would become materially connected to the other,” explains LaRue. “There are a lot of materials, which is a little bit risky sometimes, but the clean white kitchen offsets the wood, and breaks up the warm tones. The materials come together and sit very well in the site.”
Though many of the property’s elements may appear at odds when viewed individually, LaRue Architects combined these divergent characteristics to create a peaceful family space that flows smoothly from room to room and out into the property beyond.
