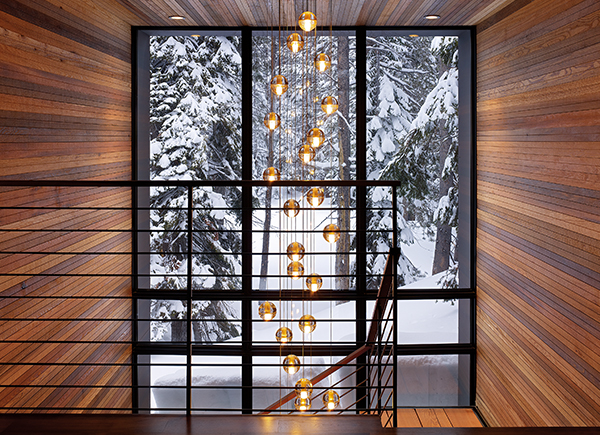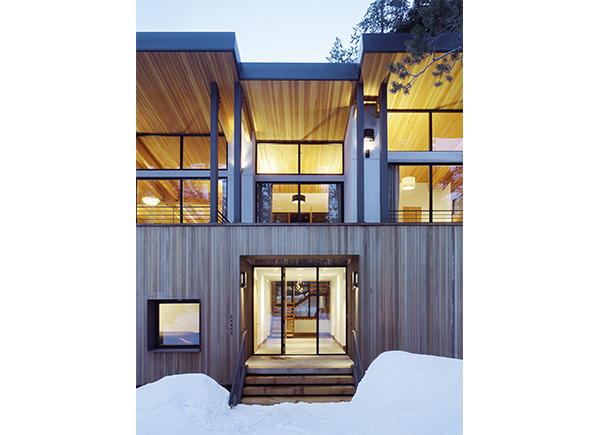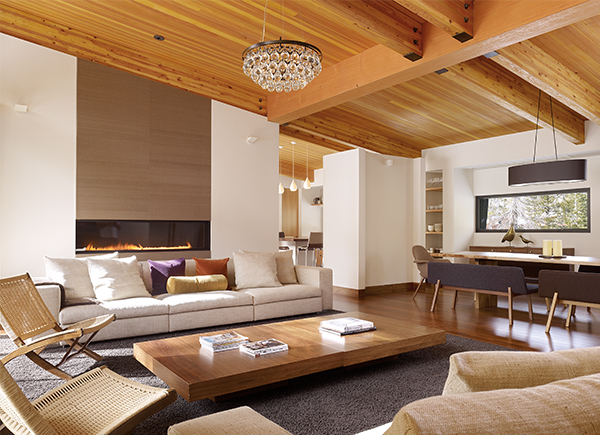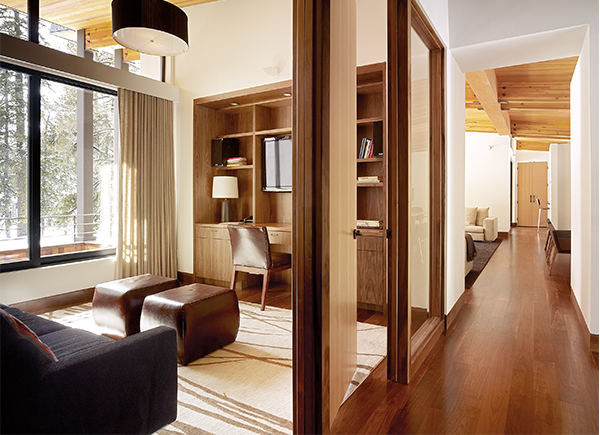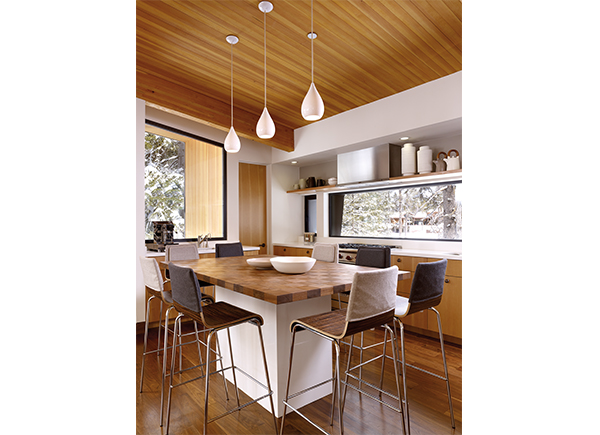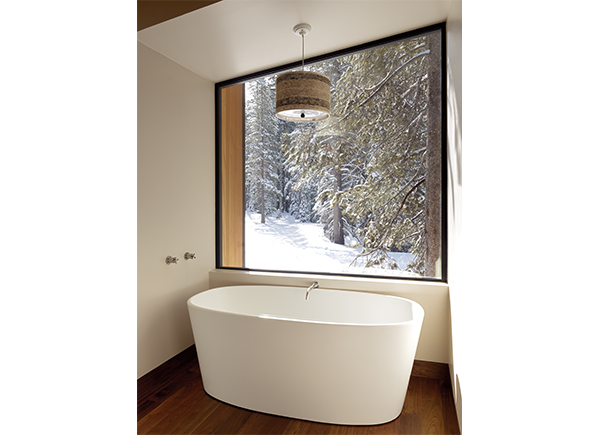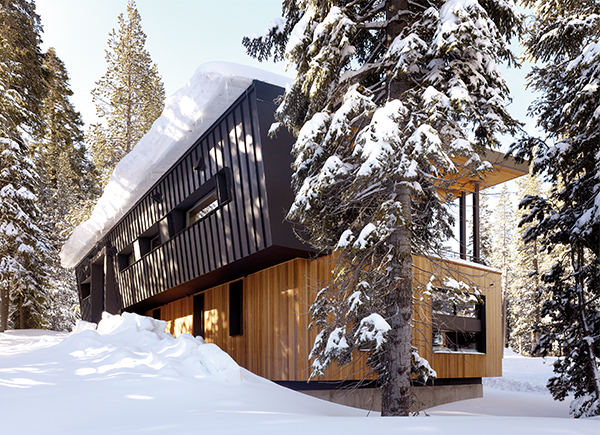Sugar Bowl Resort is justifiably famous for two things— three, if you include the super-sweet name. The celebrity-filled, Bavarian-style chalets are one of them. The resort has played host to stars and star-makers alike, and Marilyn Monroe, Greta Garbo and Walt Disney (an early investor after whom “Mount Disney” peak was named), have all stayed there. The second claim to fame is the resort’s abundance of snow. The mountain is located 7,000 feet above sea level in the Sierra Madres, so it acts as a catch basin for snowstorms as they move south from Washington and Oregon. Mid-winter, it’s not unusual to get a snowpack of 8 to 10 feet.
Because of these two esteemed characteristics—the Hollywood glitz and the picturesque winter weather—any house built in the tree-filled tracts around the resort has to be spectacularly designed and seasonally appropriate. Of course, very few new houses are actually built. The same select families that invested in the area when the resort first opened in 1939 still own most of the properties today, and they are rarely keen to sell. Part of the appeal is the area’s remote tranquility: the only way in is by gondola and skis— there are no roadways or cars
So, when architect John Maniscalco was hired a few years ago to build something new on a virgin lot—one that had been owned but kept vacant by a neighbouring family that clearly enjoyed their privacy—he knew his four-bedroom creation had to be special. His clients—a San Francisco family with four young daughters—had been skiing in the area for years, and had long dreamed of having their own place nearby. They had worked with Maniscalco before, when he built their house in the city. But for Sugar Bowl, after they secured their long-sought land, they wanted a mountain escape that was “casual and warm” for family and friends. “Something modern, but not something urban,” says Maniscalco.
Strangely, at the outset, Maniscalco was originally inspired by something entirely utilitarian—the type of snow sheds that typically hover over the roadways and train tracks of the nearby Donner Pass, a transportation route through the Sierra Madres. The sheds are erected to provide protection for trains and cars from the massive wintery dumps. The structures are incredibly simple, and are usually made from concrete or corrugated steel and wood.
“It’s a house born of its environment,” says Maniscalco. In the end, he glamourized the idea of a snow shed by using fine materials and elegant architecture. For example, his roof is clad in a smoky-grey stainless steel and engineered for snow catching and clearing. But the underside of the massive, sloping structure is lined, both inside and out, with clear vertical grain cedar. The effect helps bring the feeling of nature indoors, and makes the roofline look lighter, almost as thought it’s floating above the living spaces.
In fact, by mid-winter, the whole house appears to be floating above the snow. That’s because Maniscalco built it eight feet off the ground, resting it, essentially, on a giant concrete plinth. If the homeowners visited mid-summer, they would have to climb up a set of 10 stairs. When the snowpack reaches its peak, however, the family can walk right into the home’s lower level, while their neighbours have to burrow through giant snow banks (“We learned from that,” quips Maniscalco) to reach their own.
Once inside, the lower level is mainly boot storage and bedrooms. The girls share a cabin-style room, with four built-in walnut bunks. An adjoining room with four more bunks is for their friends. (“It’s kids land,” he says.) The master bedroom, down the hall, speaks to the luxurious simplicity of all the interior spaces: it’s minimalist but resplendent, with walls lined with Douglas fir—a nod to the surrounding environment—and a signature cedar ceiling.
All the main public areas—the kitchen, and the living and dining rooms—are on the second level. Because of the plinth and being elevated one storey, the common spaces truly feel as though the house is way up in the trees. This was an effect that Maniscalco wanted. “One of the beauties of skiing is being outside and enjoying nature all day,” he explains. “But oftentimes, that experience is cut short because of the tendency for ski chalets to be dark and small and too cramped. I wanted that experience of nature to continue.”
At Sugar Bowl, he used massive picture windows to frame key views of the mountainside. One of the most impressive is found in the master ensuite: the tub sits right next to a vista of powder-covered pine trees. The living room has more expansive views, with massive windows framing part of the ski slopes. To keep the focus where it belongs, the interiors are intentionally restrained, with limited furniture and no extraneous details. All the floors are walnut. Minimal orbs, designed by Vancouver’s Omer Arbel, light the foyer and they twinkle like stars at night. A couple of understated, Scandi-modern Hans Wegner chairs sit by the living room windows.
It all adds up to be a sumptuous, anti-urban retreat. It’s effortless and undemanding—a shelter from nature but still a place to contemplate the beauty of the natural world.
Photography by Matthew Millman

